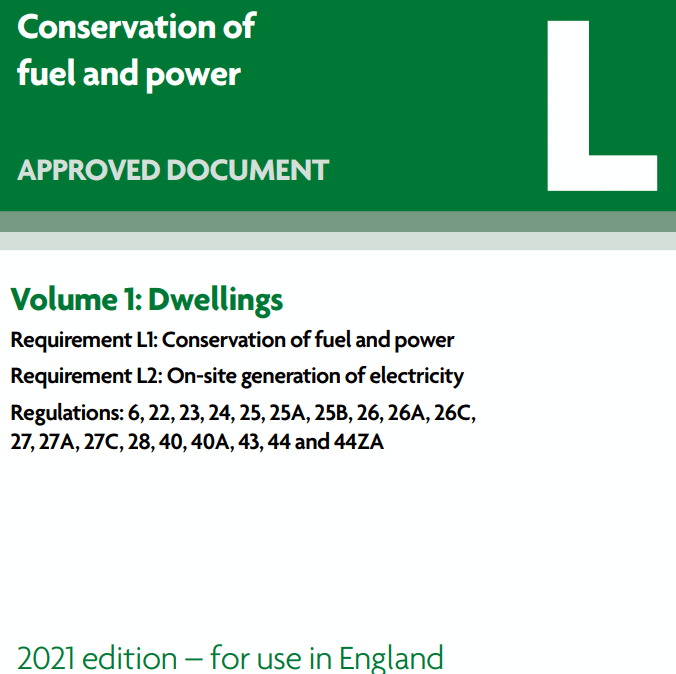Updated L1b Home Extension Calculator Click Here
The current Building Regulation requirements will apply to applications submitted before June 15, 2022, and work must begin before June 15, 2023. Foundations or drains in connection with the work specified on the application would be a start for this purpose.
Notable changes in Approved Document L – Extensions and Alterations
- New and replacement thermal elements, as well as glazing, must meet new U-Values. (Table 4.2, paragraph 4.7, Part L)
New values taken from Table 4.2 Limiting U-values for new fabric elements in existing dwellings
| Element Type | Maximum U-Value W/m²K |
| Roof | 0.15 |
| Wall | 0.18 |
| Floor | 0.18 |
| Swimming Pool Basin | 0.25 |
| Window | 1.4 |
| Rooflight | 2.2 |
| Doors with >60% of internal face glazed | 1.4 |
| Other Doors | 1.4 |
- Highly glazed extensions – maximum openings are limited to 25% of the extension’s floor area, plus any existing covered areas. If area weighted U value calculations or over SAP calculations are required, specify a higher U-Value than Part L requires. Before beginning work, calculations are required. This also includes new glazing in existing buildings, such as extending openings for Bi-folds and the like, where the total floor area of the dwelling is more than 25% glazed. (Paragraph 10.10 in Part L)
- Increased efficiency requirements when replacing/expanding existing heating systems (Part L: Section 6), including a minimum SEDBUK of 92 percent, improved controls, and additional requirements for combi boilers.
- Thermal element renovation still applies, but with more clarity. The majority of U values remain unchanged, but replacing a flat roof membrane will necessitate insulation upgrades. (Paragraph 11.2) in Part L
- Even if a separate system to the house is now deemed as controllable work, exempt structures such as conservatories and porches under 30m2 will no longer be exempt if heated by any fixed heating. (Paragraph 0.14) in Part L
Notable changes in Approved Document F – Extensions and Alterations
- Trickle vents cannot be replaced with night latches. (Paragraph 1.52 in Part F).
- A minimum of three trickle vents are required in an open plan kitchen/dining area (8000mm2 each). (Paragraph 1.52 in Part F)
- For habitable rooms, the minimum requirement for trickle vents is now 8000mm2 or 10,000mm2 for single-story dwellings. (Table 1.7 in Part F)
- Noise-attenuating trickle vents will be required on exposed facades in busy areas (main road, etc.). (Paragraph 1.54 in Part F)
- The builder is required to provide the homeowner with existing home ventilation guides. (Explaining how to properly use and ventilate, for example) (Paragraph 4.20 in Part F)
- Regardless of whether the previous windows had trickle vents, all replacement windows must have them. (Paragraph 3.15 in Part F)
- Measures to improve energy efficiency in existing homes necessitate a review of the home’s ventilation. Multiple minor (insulate lofts, replace loft hatches, etc.) or major (bricking up chimneys, installing internal wall insulation, etc.) works will now require ventilation retrospectively, and in some cases, a ventilation report will be required to specify new ventilation requirements. Most of the time, retrofitting trickle vents will suffice. (Table 3.1, paragraphs 3.6-3.13) (Part F: Table 3.1, paragraphs 3.6-3.13)

