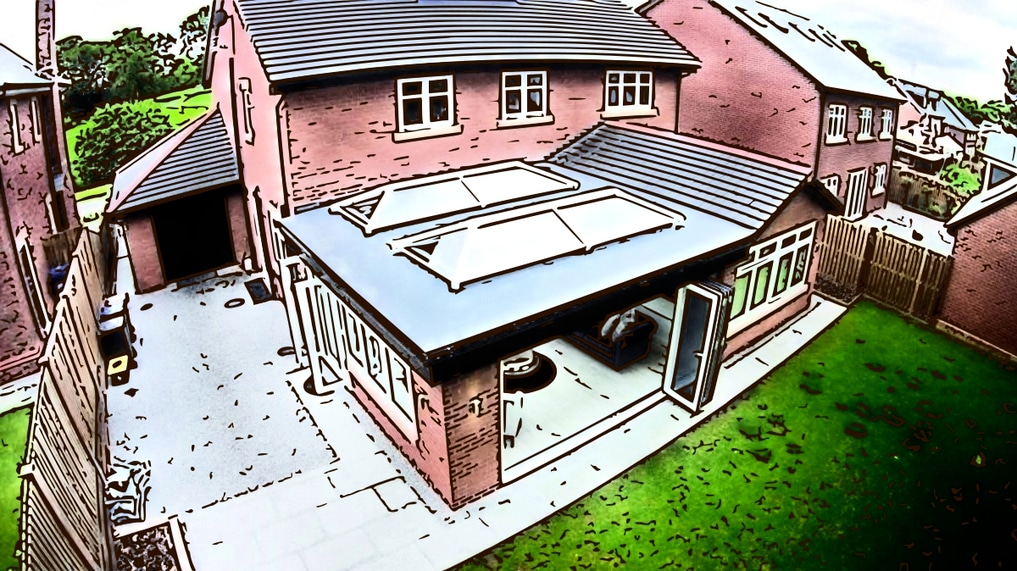Does your Extension Comply?
It is best to contact Building Control at least 5 days before any work begins if you plan to build an extension, make a change of use, or renovate a building. Furthermore, if you want to assure Part L1B compliance, we strongly advise that all calculations be completed and submitted to Building Control long before any work on the ground is started. Building Control will almost certainly want these calculations, and it’s important to make sure that what you plan to do complies, at least on paper. If you wait until after the work is finished to verify overall compliance, you could risk some very costly changes.
The Part L1B guide describes three alternative approaches for demonstrating that an extension is compliant.
The Reference Method
The Reference Method specifies that the extension will comply with Building Regulations if the Part L1B guidance is followed to the letter, for example, building U-values meet the minimal standards set out.
Unfortunately, this method imposes a restriction on the amount of glazing that may be fitted within a building. You would not comply using this method if your extension has an area of glazing higher than 25% of the floor area of the extension plus the total area of any windows or doors that no longer exist as a result of the extension works.
Updated for June 15th 2022
The Area-Weighted U-Value Method
If the extension fails the reference method, the Area-Weighted U-Value Method is a second option for demonstrating compliance.
Under this method, the overall area-weighted U-value of the extension and glazing should be lower than a Notional Extension of the same size and shape that meets the Reference Method’s specifications.
We have provided the following tool to help Architects and Homeowners comply with extensions.
If your extension fails due to being heavily glazed, we can complete a Whole Dwelling Calculation to take into account other upgrades to your home as part of the works.
If you require access to the Pre 2021 Regulation Calculator, please click here
Whole Dwelling Method
If the extension fails the above method and is heavily glazed (more than 50%), the Standard Assessment Procedure may be required (SAP).
These calculations should be completed by an accredited SAP assessor, such as Briary Energy, and show that the predicted carbon dioxide (CO₂) emission rate from the home and its proposed extension is no higher than the house and a notional compliant extension of the same size and shape. By upgrading existing elements and services within the original part of the home instead – for example, by installing a more efficient heating and hot water system or increasing the insulation within the existing roof space – you can maintain all of the proposed glazing.
Your building control officer might ask for excess glazing calculations, SAP calculations, heat loss calculations for over-glazed extensions, heat loss calculations or thermal calculations, but all five names refer to the same thing. If you are not qualified to perform these calculations, we are able to complete these from £120.

