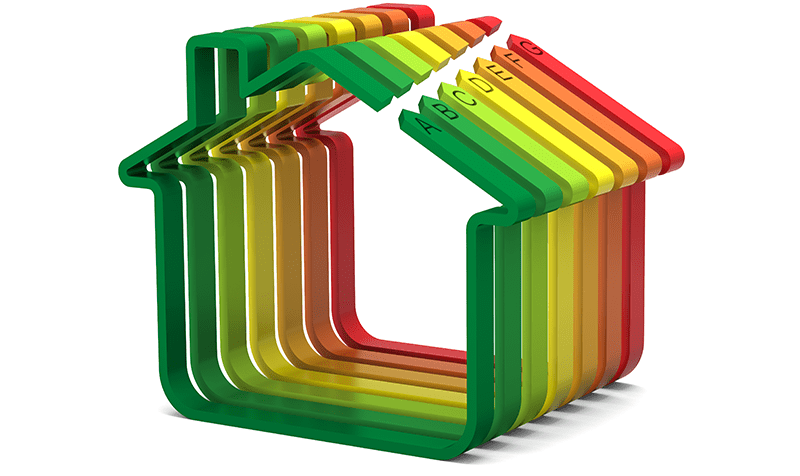Home » SAP Calculations » A Guide to Photographic Evidence for New Homes
A Guide to Photographic Evidence for New Homes
What images are required?
The following is an excerpt from Appendix B of AD L – Volume 1, which became effective on June 15, 2022 for England.
Building Regulation Compliance reports and Energy Performance Certificates do not require photos of the project. However, the introduction of this requirement in England starting on June 15, 2022 has been confirmed by the Government’s response to the consultation and subsequent publication of Approved Document (AD) L: Volume 1 2021. It is anticipated that other devolved administrations will follow suit, and Wales has confirmed that their upcoming revision of Part L, which is due later in 2022, will include this requirement.
B6 – Photographs should be taken for each dwelling on a development as a record during the construction of a property. The photographs should be made available to the energy assessor and the building control body. Anyone may take the photographs.
B7 – Photographs should be taken of typical details as listed below and should be unique to each property. One photograph per detail should be recorded. Additional images, such as a closeup detail, should be provided only when necessary. Photographs should be taken at appropriate construction stages for each detail when completed, but prior to closing-up works.
B8 – Photographs should be digital and of sufficient quality and high enough resolution to allow a qualitative audit of the subject detail. Close-up photographs may be needed where a long shot image provides insufficient detail. More than one image of each detail may be needed. Geolocation should be enabled to confirm the location, date and time of each image. Each image file name should include a plot number and detail reference according to the numbers used in paragraph B7. For example, Plot 1 eaves detail would be P1/3b.
Build Stage
Oversite
1a. Ground floor perimeter edge insulation
Guidance
Photograph should show a continuous strip of insulation in contact with the walls around the perimeter of the ground floor.
Direction of Photograph

Example Photo

1b. External door threshold
Guidance
Photograph should show a strip of insulation or insulated cavity closer in the threshold zone.
Direction of Photograph

Example Photo

1c. Below damp-proof course on external walls
Guidance
Moisture-resistant insulation should be fitted below dampproof course level and extend to the foundation block/structure.
Direction of Photograph

Example Photo

2a. GF to Ext. wall junction
Guidance
External or cavity wall insulation should extend below the dampproof course
Direction of Photograph

Example Photo

Build Stage
Roofed
2b. Structural penetrating elements
Guidance
Should include lintels, with one photo is required per opening type.
Example Photo

3a. Roof at joist/rafter level
Guidance
Insulation should be installed tight to the structure, without air
gaps, and should extend to the wall insulation
Direction of Photograph

Example Photo

3b. Roof at eaves/gable edges
Guidance
Eaves photograph should show loft insulation extending beyond the wall insulation to minimise cold bridging.
Gable photograph should show insulation against the inner surface of the external/party walls to minimise cold bridging.
Direction of Photographs


Example Photos


4a. Window positioning in relation to cavity closer or insulation line.
Guidance
One photo per window type is sufficient here. Good practice would be to show a tape measure to check the window is in line with the cavity closer/insulation.
Direction of Photograph

Example Photo

4b. External door set positioning in relation to cavity closer or insulation line
Guidance
One photo per door type is sufficient here. Good practice would be to show a tape measure to check the door is in line with the cavity closer/insulation.
Direction of Photograph

Example Photo

Build Stage
Completion
6a. - Plant/equipment identification label(s), including make/model and serial number
Guidance
Photos should show the labels clearly identifying make and model of heating system and hot water cylinder.
Example Photo


6b. Primary pipework insulation
Guidance
Direction of Photograph

Example Photo

6c. Ventilation ductwork insulation
Guidance
Only needed for ductwork in unheated spaces and should show the insulated ductwork used.
Example Photo

