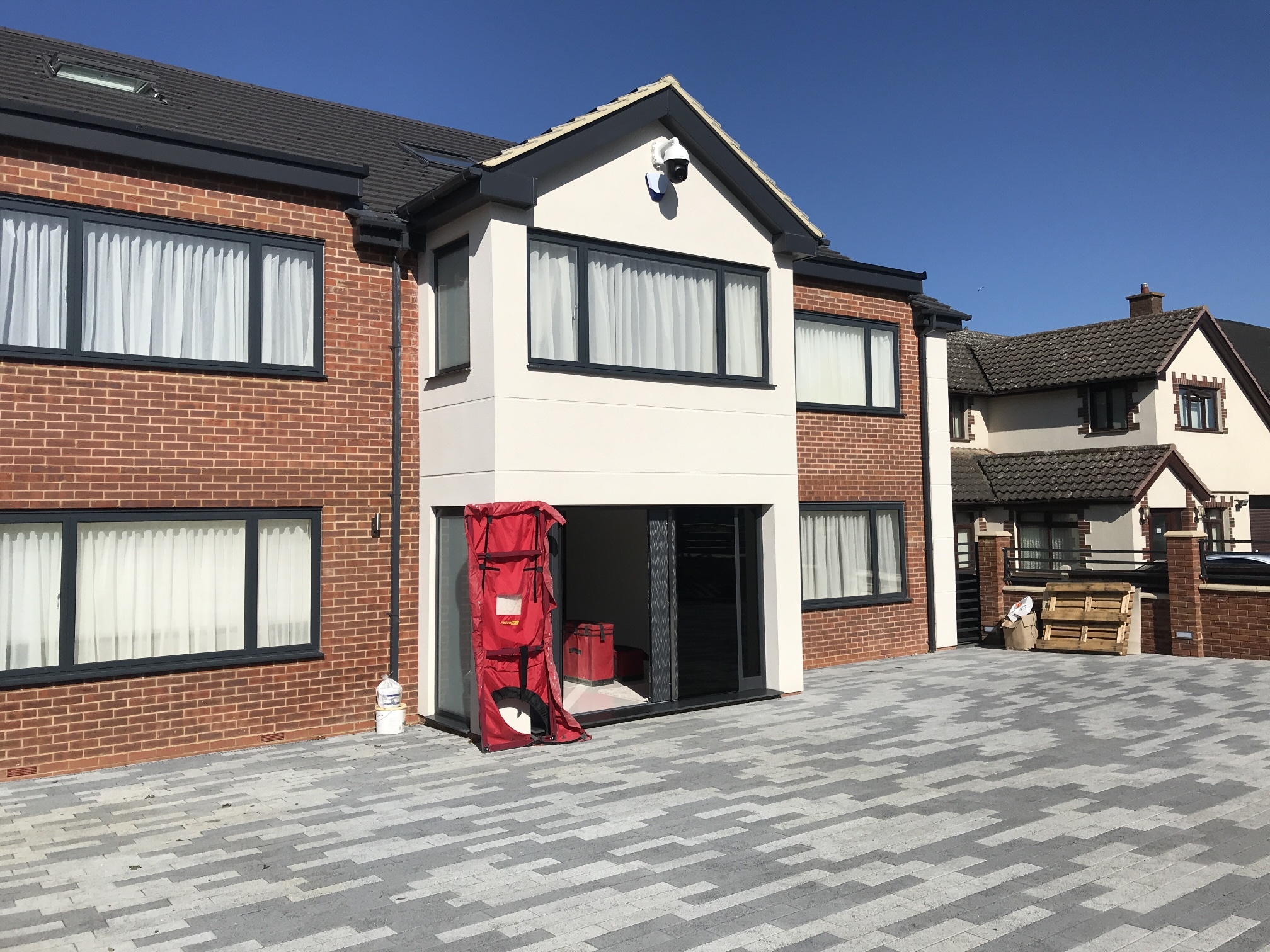Psi values are a key component of low-energy building design, but what does PSI in building mean?
Historically, design teams have given them a cursory look, often leaving default values and’ assumed results’ in the region. But times change and an appreciation of Psi principles becomes important when an effective building project is being put together.
What are Psi Values?
Have you ever come across a u-value first of all? This is a heat loss calculation by a square metre of thermal component (e.g. a wall).
Okay, Psi values are a measure of heat loss along a metre of junction between two thermal elements, such as the line between a ground floor and an outer wall (see green line in the adjacent picture), and are calculated in W/mK. Collectively these junctions are known as thermal bridging.
Why are psi values important?
U-values compensate for heat loss by thermal components, but not the fabric’s total heat loss. There is additional heat loss at the junctions called non-repeating thermal bridges.
This is due to the geometry of the junction and also, in many cases, to the layout of the junction: the geometry since we calculate internal measurements in SAP and assign U-values to the calculated thermal elements (e.g. external wall and ground floor). Therefore, we underestimate total heat loss. Unless we calculated exterior measurements, we will overestimate total heat loss (assuming no psi-value of construction) The construction because the materials used at the junction often have a higher thermal conductivity than those used in the thermal elements (e.g. a block of concrete at the junction instead of continuous insulation around the junction).
What to do with Psi Values?
In SAP Assessments, we factor in PSI values for all junctions as well as U-values for all exposed elements in order to best model the energy efficiency of a dwelling. Psi levels must be kept to a minimum to satisfy the new building regs.
In reality, designers needed to follow existing schemes such as Accredited Construction Details and Enhanced Construction Details for a realistic shot at achieving compliance.
They have fixed junction configurations depending on the type of construction, i.e. a timber set, as well as a masonry set and a steel set. Nonetheless, these schemes are now obsolete and in the next update of SAP and Part L regs their use will be limited.
This ensures that designers are likely to either use or have their own measured approved make-ups (with related, predetermined Psi values attached) from manufacturers.
Many manufacturers of timber frames and SIPS provide their own super low Psi values that your assessor can use. Customers will need to model heat loss at junctions with custom-made Psi quality calculations on some very low energy builds, such as Passivhaus ventures.
There are also a few schemes set up by the manufacturers of insulation which allow you to demonstrate improved performance by using a combination of their goods.




