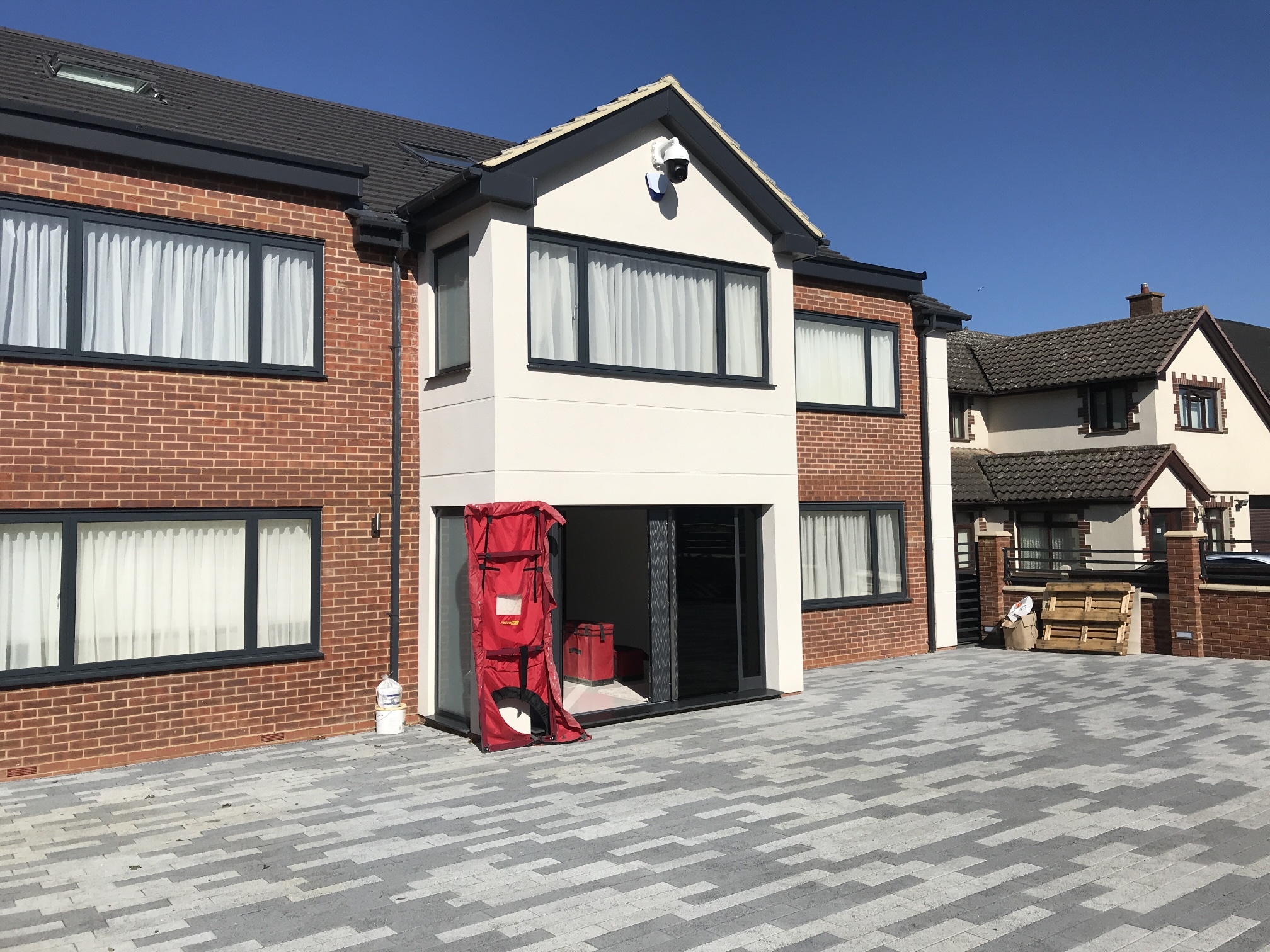[vc_row uxb_theme_class=””][vc_column uxb_theme_class=””][vc_column_text]Air tightness testing is a recognised method of measuring the extent to which air in the building fabric is lost through leaks. Air leakage testing or air pressure testing is often made reference to as it.
Air leakage is the uncontrolled flow of air through fabric gaps and cracks (often referred to as infiltration or draughts) rather than ventilation, the controlled flow of air into and out of the building.
Too much air leakage results in the occupants having unnecessary heat loss and discomfort. Building regulations now place greater emphasis on the quality of the building’s fabric as the government strives to reduce CO2 emissions from new buildings.[/vc_column_text][vc_column_text]
How is the Air Tightness Testing done?
Briary Energy has three skilled engineers, accredited with IATS. All tests are carried out in accordance with the strict technical guidelines prescribed by ATTMA (Air Tightness Testing Measurement Association).
In a nutshell, a fan or a number of fans are installed at a suitable external opening and the building is pressurised over a range of different pressures.
Before the test is conducted, it is important for us to calculate the building’s external envelope accurately to reflect the conditioned space within the completed building.
The test is measured at an average of 50 Pa for each m2 of building fabric in air flow m3 over an average hour period. Complex? Try this – a typical large detached house on the floor, walls and roof would have about 400m2 of exposed fabric. A test figure of 10 would give 4000m3 of leakage over an hour at 50 Pa or as a 10m3.hr.m2@50Pa. Quite a lot of leakage we think you’re going to agree with!!
Passive ventilation must be temporarily sealed before the test is performed. The HVAC plant is switched off and sealed temporarily. The exterior envelope is closed with all its openings. All doors are temporarily open internally. It is necessary to fill the drainage traps.
During the test, site workers may stay in the building or remain outside until the test is complete. There are no health risks to site workers who stay in the building during the test; however, the fan noise may cause some discomfort.
When is the Air Test needed?
To meet the minimum standards set out in Approved Document L1A, an air pressure test on three units of each type of dwelling, or 50 percent of all instances of that type of dwelling, whichever is less, should be performed on each domestic development. The frequency is explained in this chart.
| Number of Dwelling Types | Number of tests on dwelling type |
| 1 or 2 | 1 |
| 3 or 4 | 2 |
| 5 or more | 3 |
Approved Document L2A requires testing of all non-domestic buildings over 500m2.
The actual test results must be better than the estimated SAP or SBEM design figure. There is an exemption for testing smaller sites and non-domestic buildings of less than 500m2, but this automatically triggers a higher value of 15–but to be honest it is now almost impossible to get a building that complies with this higher figure.[/vc_column_text][/vc_column][/vc_row]




